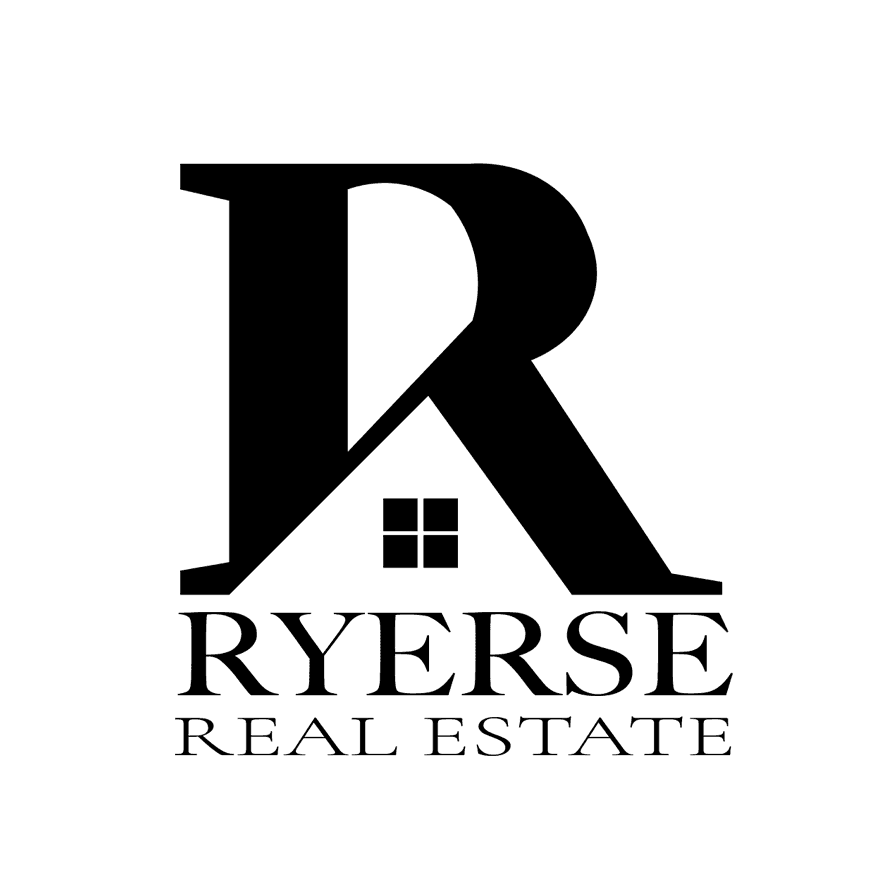712R KATRINA STREET, Wasaga Beach, Ontario
$719,990
- 4 Beds
- 3 Baths
To Be Built - The 'Luster' is a spacious floor plan with 4 bedrooms, 2.5 bathrooms and 2,109 sq ft. Main floor includes a 2pc bathroom, mudroom, open concept kitchen, dining and living room. The kitchen includes ample counter space and an island with a breakfast bar. Room for the entire family to enjoy movie night in the 21'x13' living room. Upstairs, there are 4 bedrooms, 2 bathrooms, laundry room and linen closet. The 12'x18' primary bedroom is spacious with a private ensuite and walk-in closet. Located in the Brightside community with walking distance to Wasaga Beach public school and future high school. Sod and a paved driveway is included. (id:56241)
- Listing ID: S12351621
- Property Type: Single Family
Schedule a Tour
Schedule Private Tour
The Ryerse Real Estate Team would happily provide a private viewing if you would like to schedule a tour.
Match your Lifestyle with your Home
Contact the Ryerse Real Estate Team, who specializes in Wasaga Beach real estate, on how to match your lifestyle with your ideal home.
Get Started Now
Lifestyle Matchmaker
Let the Ryerse Real Estate Team find a property to match your lifestyle.
Listing provided by RE/MAX By The Bay Brokerage
MLS®, REALTOR®, and the associated logos are trademarks of the Canadian Real Estate Association.
This REALTOR.ca listing content is owned and licensed by REALTOR® members of the Canadian Real Estate Association. This property for sale is located at 712R KATRINA STREET in Wasaga Beach Ontario. It was last modified on August 18th, 2025. Contact the Ryerse Real Estate Team to schedule a viewing or to discover other Wasaga Beach homes for sale.



