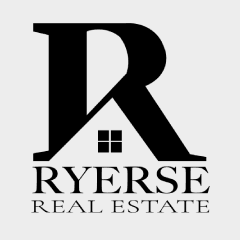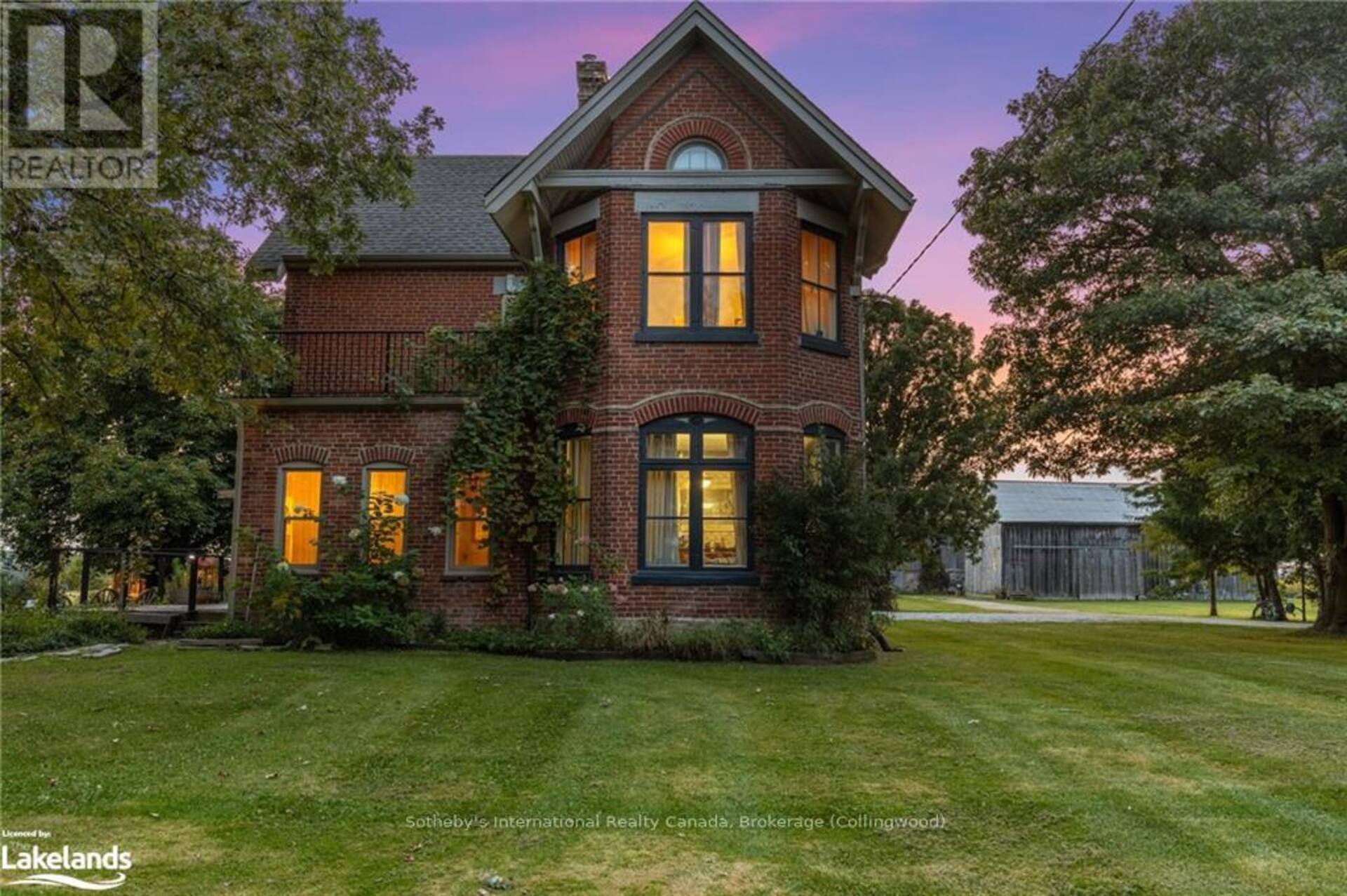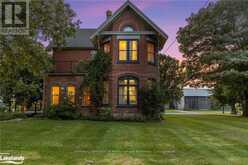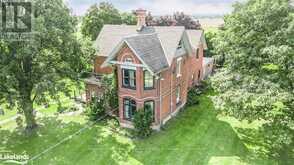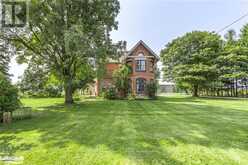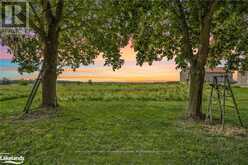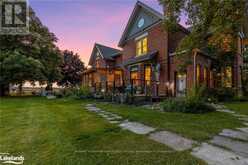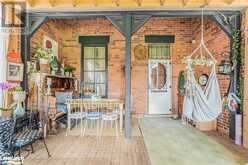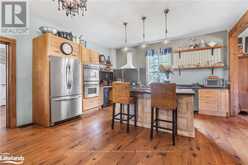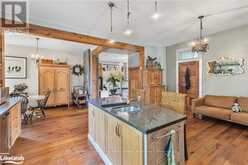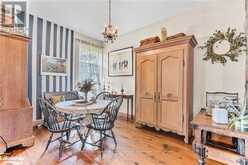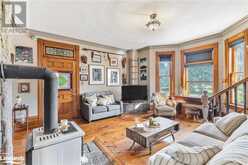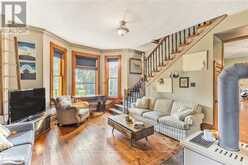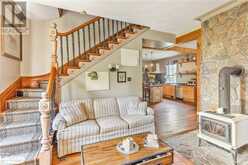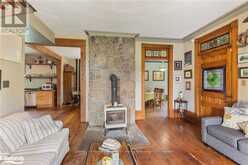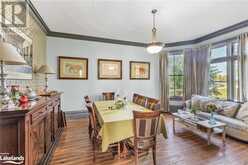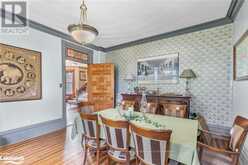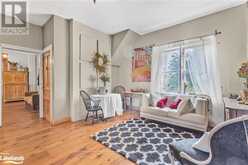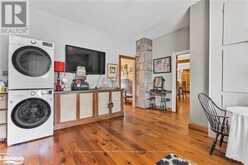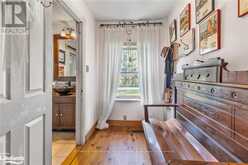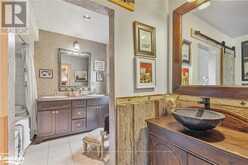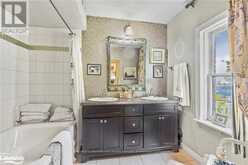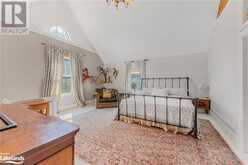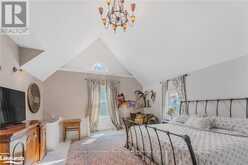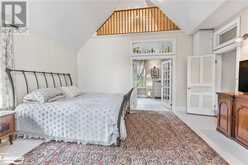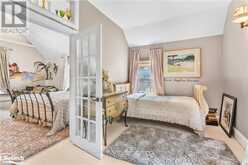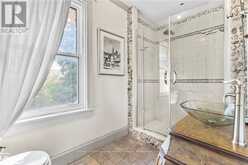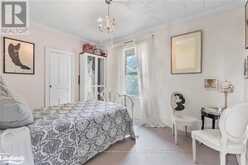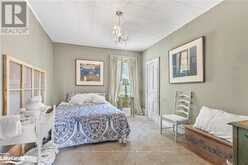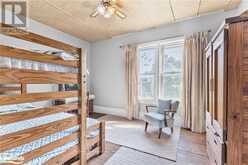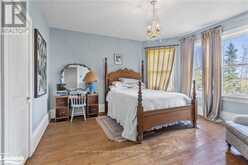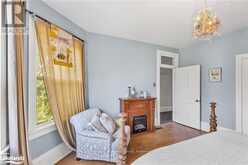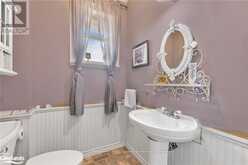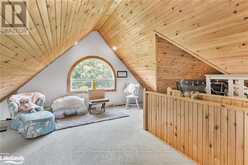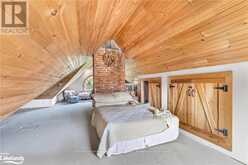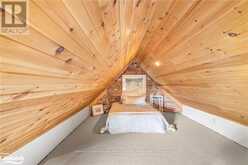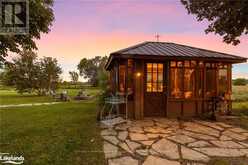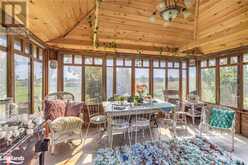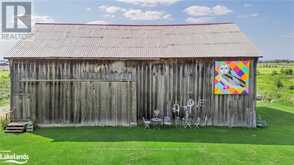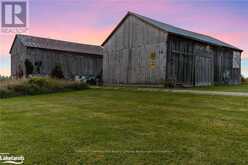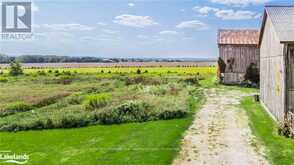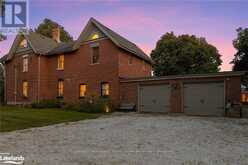11162 COUNTY ROAD 10, Clearview, Ontario
$2,500,000
- 5 Beds
- 3 Baths
This historic 1900 brick farmhouse offers more than just a home—it promises a lifestyle steeped in charm and tranquility. Situated on 48 acres of lush countryside with stunning views of the Escarpment, this property is a rare find that combines the beauty of the past with the comforts of today. A tree-lined driveway leads you to the 3,300 sq. ft. residence, where history meets modern living. Step inside and be greeted by a spacious, open-concept kitchen with a cozy breakfast nook, perfect for morning gatherings. For more formal occasions, the separate dining room is an ideal setting to entertain family and friends. The home features a warm and inviting family room with a freestanding wood stove, creating a perfect spot to unwind on chilly evenings. The house also boasts two full baths, one two-piece powder room, and five large bedrooms, plus a finished attic that provides four additional bedroom areas or flexible living space. Outside, the land offers endless possibilities. Two barns grace the property—one in excellent condition, ready for use, while the other offers an opportunity for repair or redevelopment on its original footprint. For those who crave adventure, a go-kart track in the field, complete with karts, ensures endless fun for kids and adults alike. The gazebo, perched perfectly for sunset views, serves as a peaceful retreat to watch the golden light dance over the landscape. An oversized, heated garage with insulated doors provides ample space for vehicles and storage, while beautifully maintained gardens and tree-lined boundaries offer privacy and a sense of serenity. Whether you’re drawn to the quiet solitude of the countryside or the potential for creative outdoor pursuits, this farmstead offers it all.This home is more than a property—it's a retreat, a gathering place, and a chance to embrace the magic of country living. Experience the peaceful charm of Stayner and make this exceptional farmhouse your own. (id:56241)
- Listing ID: S10439915
- Property Type: Single Family
Schedule a Tour
Schedule Private Tour
The Ryerse Real Estate Team would happily provide a private viewing if you would like to schedule a tour.
Match your Lifestyle with your Home
Contact the Ryerse Real Estate Team, who specializes in Clearview real estate, on how to match your lifestyle with your ideal home.
Get Started Now
Lifestyle Matchmaker
Let the Ryerse Real Estate Team find a property to match your lifestyle.
Listing provided by Sotheby's International Realty Canada
MLS®, REALTOR®, and the associated logos are trademarks of the Canadian Real Estate Association.
This REALTOR.ca listing content is owned and licensed by REALTOR® members of the Canadian Real Estate Association. This property for sale is located at 11162 COUNTY ROAD 10 in Stayner Ontario. It was last modified on September 16th, 2024. Contact the Ryerse Real Estate Team to schedule a viewing or to discover other Stayner properties for sale.
