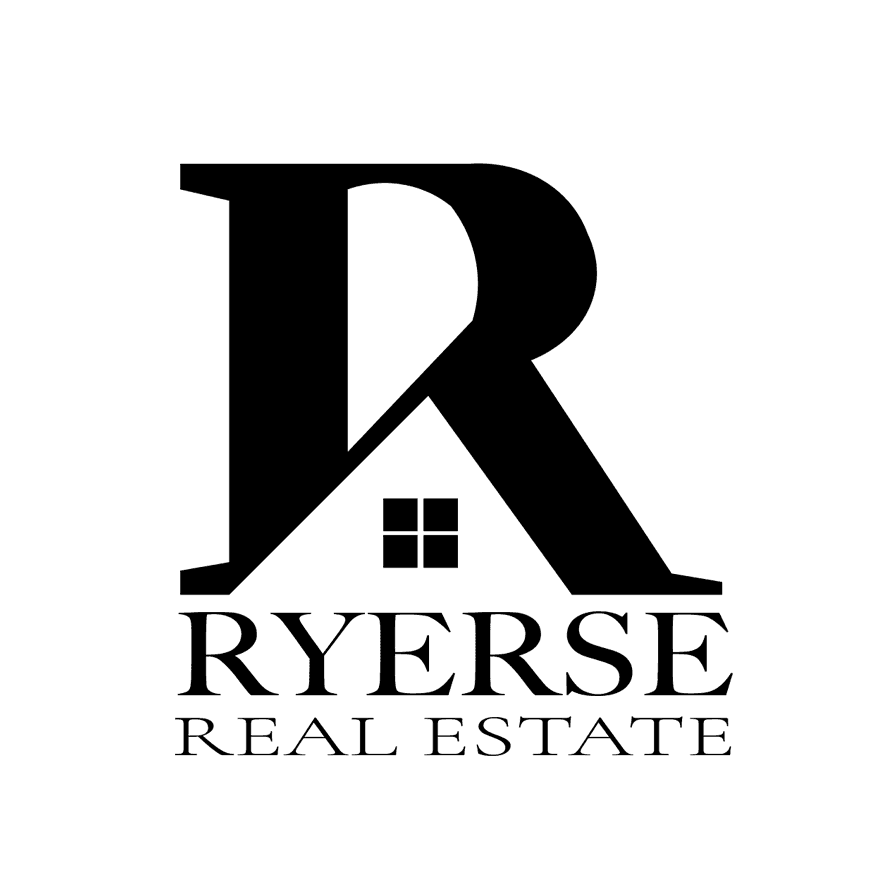100 REED WAY N, The Blue Mountains, Ontario
$2,589,000
- 5 Beds
- 6 Baths
Experience refined resort-style living, energy-efficient Rockford Model in the Crestview Estates.On Premium 70' Rear Lot In Blue Mountains Prestigious Four-Season Community.This Turnkey Showpiece Is Sold Complete With All Furnishings & Accessories,Exactly As Seen In The Photos,Offering Seamless,Move-In-Ready Experience.Featuring 4+1 Spacious Bdrms & 5+1 Spa-Inspired Bath,This Home Boasts 9-foot Ceilings Main & Basement, Heated Concrete Driveway Automatic Snow-Melt System No Need For Snow Removal, ICF Concrete Deck And Patio Backyard.Arctic Swim Spa Saltwater For Year-Round Use.The Fully Finished Basement Includes Steamroom, Infrared Sauna Himalayan Salt Panels,Custom Hidden Wine Cellar,Home Gym & Equipment, Perfect For Both Everyday Luxury & Entertainment.Gourmet Kitchen Chefs Dream, JennAir Ss Appl, 6-Burner Gas Stove,B/nN Mic, Dishw, Winefridge, Pot Filler Faucet.Large Breakfast Island With/Storage, Elegant Swarovski Crystal Chandelier, Dining Area Features Premium Brushed White Oak Dining 8 Matching Artisan-Crafted Chairs & 3 Coordinating Island Stools.Live Edge Table Included. Floor-To-Ceiling Sliding Patio Doors Create Seamless Indoor-Outdoor Flow directly To The ICF Deck & Swim Spa. Additional Highlights Include Toe-Kick Vacuum Systems In The Kitchen & Bathrooms, & C/Vac. Great Room With Open-To-Above Windows & 17' Custom Curtains, All Chandeliers & Light Fixtures Incl, Automated & Manual Window Blinds Throughout, & Designer Furnishings Such As 2 XXL Couches, 2 King Beds, 2 Queen Beds, Custom B/In Bunk Beds, Mirrors, Nightstands, Gym Equipment, TVs, & More. The Exterior Of The Home Showcases Extensive Premium Stonework, & The Backyard Is Framed By Oversized Natural River Stones For Added Character & Tranquility. This Rare Offering Is A Fully Curated And Completed Residence, Sold Exactly As Shown A One-Of-A-Kind Luxury Escape In Blue Mountains Most Sought Sky/Golf Resort Community, Just Minutes To The Slopes, Golf, Trails, Georgian Bay and village. (id:56241)
- Listing ID: X12157238
- Property Type: Single Family
Schedule a Tour
Schedule Private Tour
The Ryerse Real Estate Team would happily provide a private viewing if you would like to schedule a tour.
Match your Lifestyle with your Home
Contact the Ryerse Real Estate Team, who specializes in The Blue Mountains real estate, on how to match your lifestyle with your ideal home.
Get Started Now
Lifestyle Matchmaker
Let the Ryerse Real Estate Team find a property to match your lifestyle.
Listing provided by HOMELIFE/BAYVIEW REALTY INC.
MLS®, REALTOR®, and the associated logos are trademarks of the Canadian Real Estate Association.
This REALTOR.ca listing content is owned and licensed by REALTOR® members of the Canadian Real Estate Association. This property for sale is located at 100 REED WAY N in The Blue Mountains Ontario. It was last modified on May 18th, 2025. Contact the Ryerse Real Estate Team to schedule a viewing or to discover other The Blue Mountains homes for sale.













































